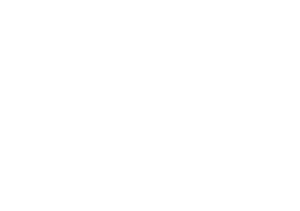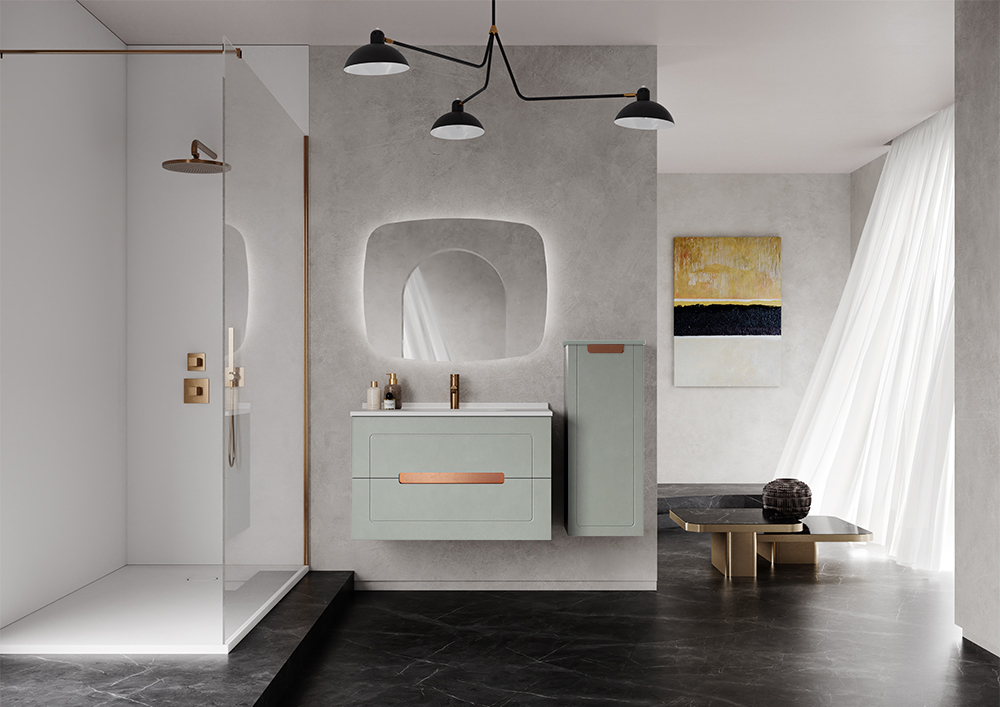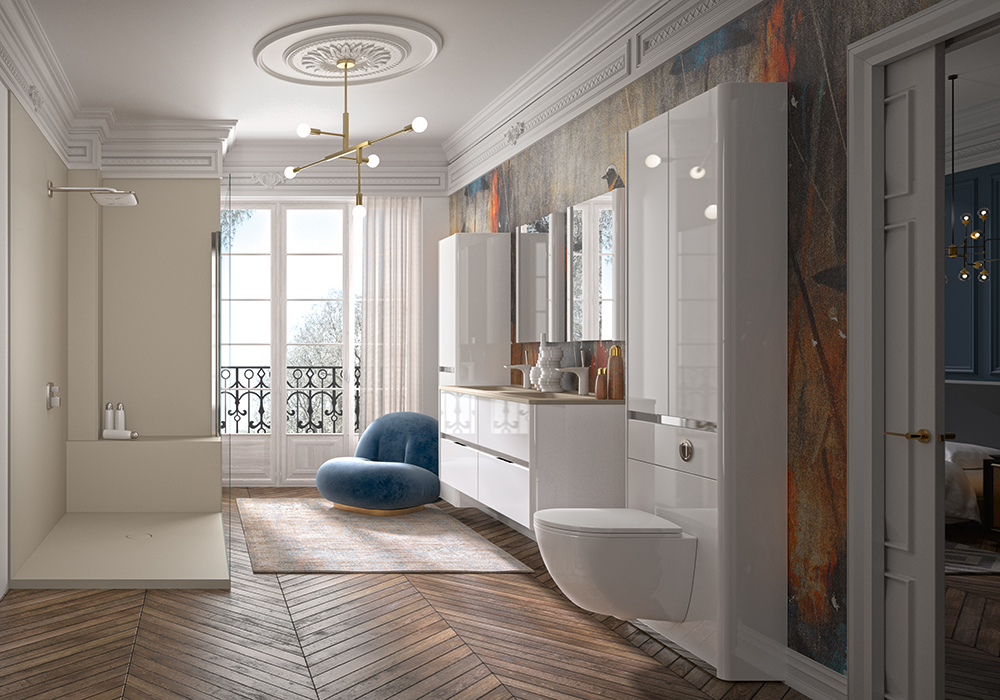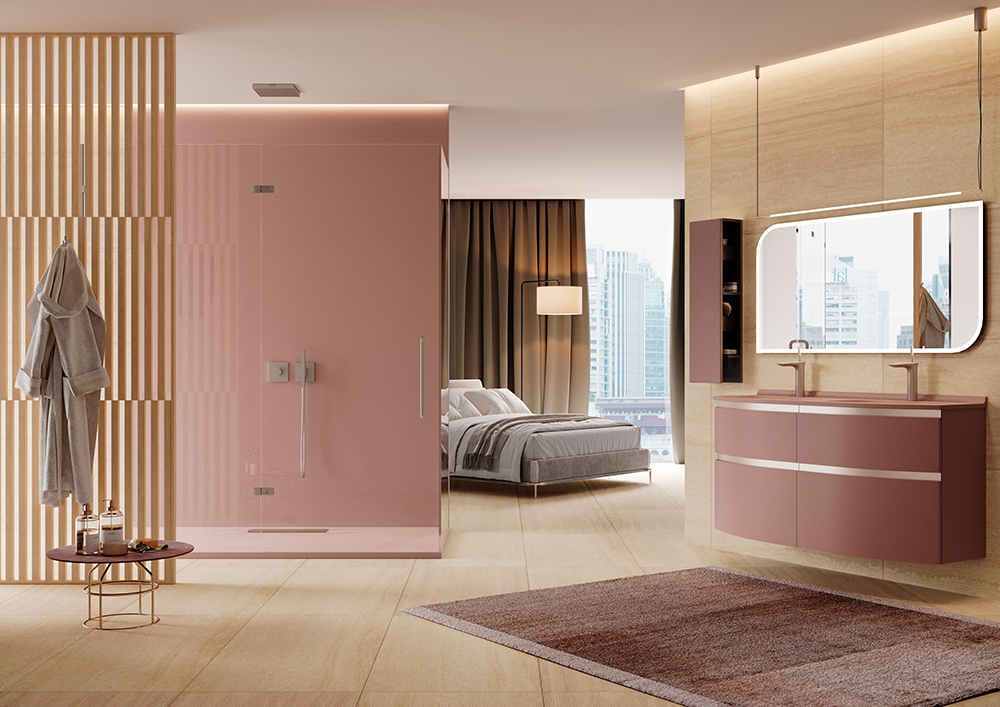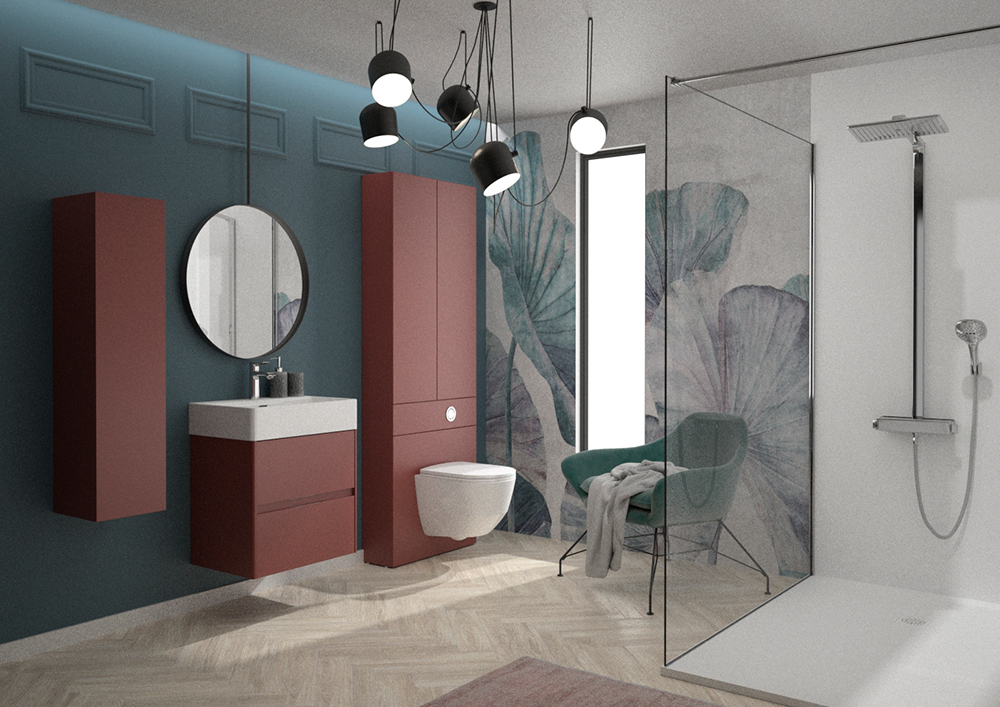5 Bathroom Designs to Get You Inspired
Of all the possible bathroom designs out there, finding the one that will work for your own space can be tricky.
You have to begin with the layout and start from there.
The layout takes into account the unmoveable elements. One of the biggest bathroom design nightmares is when the door can’t fully extend because there’s a bathtub or a toilet in the way and you have to squeeze around awkwardly.
You have four basic options when it comes to your bathroom layout
- Make the bathtub the focal point with the other elements surrounding it in a horseshoe formation.
- Have the toilet, vanity and bath in a line against one wall.
- Make a feature of the walk-in shower with the vanity opposite.
- Have the shower tucked into the corner with the vanity and tall units the protagonists of the bathroom space.
Once you’ve got your bathroom layout boxed off, you can concentrate on picking out your bathroom design components.
Ask yourself these questions
- How much storage space do you need?
- Do you go for fitted or modular units?
- Are you after something square, curvaceous, or a blend of the two, what we like to call “square-vaceous”?
- What colours are you going to select for your units?
- How are you going to coordinate them?
Finally, the fun part: finishing touches – mirrors, lights and accessories.
We’ve handpicked a few of our stand-out bathroom ensembles to give you some inspiration for your own bathroom design.
PANAME
Paname is primarily for a larger bathroom space. Here, the units are definitely the stars of the show, with the shower to one side. The beautiful copper rail is a real highlight and the accents are continued into the shower fixtures. The pendant light makes quite a statement.
JOYA
For a more typical bathroom size, you can’t go far wrong with this bathroom design. The bathtub, furniture and toilet make a horse-shoe formation, which is ideal for a smaller room size. The wall-hung vanity maximises space and the window position creates a feeling of airiness, especially as it’s reflected in the mirror. The lightness is emphasised with the shallow curves of the Gloss White Joya worktop.
DOLCE
Another design that delights the senses by inviting in natural light. The layout positions the bathroom furniture and WC in a line. Opposite, you have your walk-in shower with a seat for extra comfort, and in the corner there is a cosy armchair to look out onto the world. The white units coordinate with the Dolce mirror and pair beautifully with the cream tones of the shower space.
AVISO
The layout here is unique, foregrounding both the vanity and the shower space. Instead of pairing complementary colours, the units, the worktop and the shower opt for a monochromatic pink scheme – specifically Pompadour, one of the most popular colour choices so far this year. The simplicity of the chrome accents lends the space an element of sophistication.
VENUS
The walk-in shower is certainly a main feature here, but the units command their own share of admiration. Out of all the bathroom designs we’ve explored, this one has the most complex colour scheme: two strikingly contrasting colours in Santal and the blue-painted background wall. Added to that, you have the white of the shower, basin and toilet, the black accents of the circular mirror and pendant lighting, and finally the purples and greenish blues popping out of the wallpaper design. This has been well-curated and cleverly conceived.
Now you’ve browsed some of our top bathroom designs, it’s time to create your own. Explore our bathroom ranges in more detail, or find your nearest Ambiance Bain showroom.
